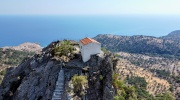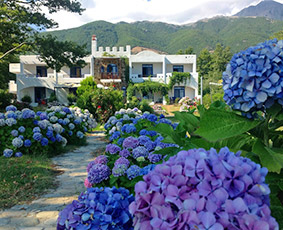At one end of Chora, in the northeastern part, the ruins of the medieval citadel dominate the settlement from a 250 meters peak.
History
The citadel is built on an area of 1880 square meters and it was built between 1431 and 1433 by the Genoese ruler Gateluzzi, as he was trying to fortify the island in order to protect it from the enemy attacks.
Palamedes Gateluzzi, member of a rich Genoese merchant family had gained rule of the Samothrace, Lemnos and Lesbos islands from the Byzantine Emperor John V Palaiologos in exchange for his help in taking the throne of Byzantium over John VI Kantakouzenos.
During the history the citadel changed rule for several times, being occupied by the Turks (1456-1460, 1479-1770, 1774-1912), Venetians (1466-1479) or Russians ((770-1774) until when in 1912 it returned to Greece for good.

Till the year 2015, when it was demolished, in the precinct there was a building which dated from the years of the Metaxa dictatorship (1936-1940) in which the Police station of the island was hosted.

The architecture
The rough terrain dictated the architecture of the citadel. Thus, towards east, where the slope was milder, the main entrance was built and the citadel was very well fortified with a square tower, a circular one and with a wall. Together with the northern and southern walls, these form the outer fortification. The inner fortification, composed of a wall and a square tower, was towards west, where the rock is steep and makes the place inaccesible.

The outer fortification
As you climb the stairs to the citadel entrance, you'll see an inscription on your right hand side. Engraved in the marble of the southern part of the square tower, it shows that this was built in 1433. The images represent, from left to righ, the Gateluzzi's emblem (an eagle), the crest of the Genoese family, the emblem of the Palaiologos (the two headed eagle) and their monogram. To the left of the inscription it's engraved the sculptor's name – Constantin.

The tower presently has 11.3 meters and it used to have three floors, probably divided by platforms and wooden stairs, with narrow defense holes. The entrance was at the second floor, while at the first floor the biggest cistern of the citadel was, being used for water provision both for the soldiers and the island inhabitants. The roof was supported by a column in the middle, whose base is still visible on the bottom of the cistern. The fountain of the southern wall of the tower was probably related with this cistern.

The round tower from the south (left from the entrance) was built during the Byzantine period, when the works at the outer fortification ended. The tower had no entrance and as it was built it was filled with earth, so that a platform would form on which the cannons were placed.
The outer fortification occupy 950 square meters and it was used for shelter the inhabitants of the region when it was needed.

The inner fortification
As you go ahead on the wooden deck you leave on your left the square tower of the inner fortification, 13 meters high. The inscription on the marble plate embedded in the eastern wall mention the year 1431 as the year of the construction and once again the name of the ruler Palamedes Gateluzzi ("Palamedes Palaeologus Gatilusius dominus") and of the builder Constantin. In the middle of the plate there is the family's crest, to the left the eagle-emblem and to the right the monogram of the Palaiologus.

A stone staircase and an arched gate from above which hot water or oil were thrown over the enemies take you to the inner fortification (930 square meters), where there were two cisterns, on the northern and on the southern part of the square tower. Also to the south there were the ruins of a chapel probably built in the post Byzantine period.


Visiting hours
Usually the citadel is open daily from the 1st of April till the 31st of Octomber, from Thursday to Sunday between 8.30 a.m. and 15.30 p.m.
The entrance to the Chora Castle is free.



 Chora, the perched capital of Samothraki
Chora, the perched capital of Samothraki
 Panagia Krimniotissa, the church on the rock
Panagia Krimniotissa, the church on the rock
 Therma - between the mountain and the sea
Therma - between the mountain and the sea
 Kamariotissa - Welcome to Samothraki!
Kamariotissa - Welcome to Samothraki!
 The Sanctuary of the Great Gods
The Sanctuary of the Great Gods

Have you been there?
Tell everyone about your experience!